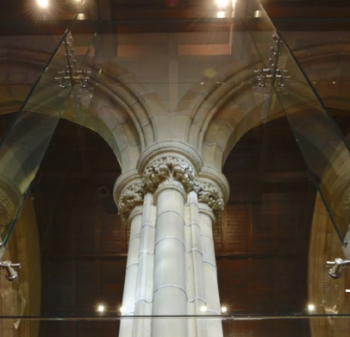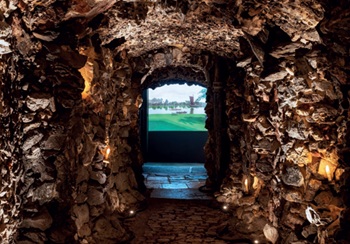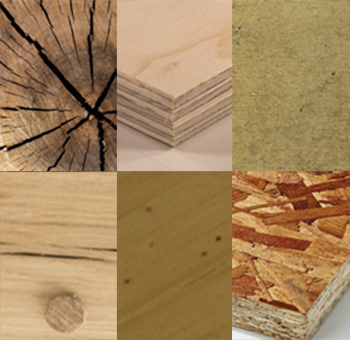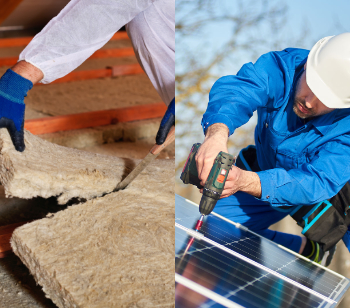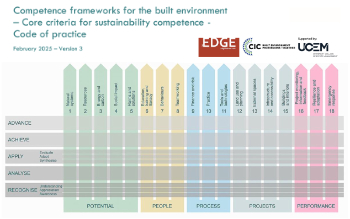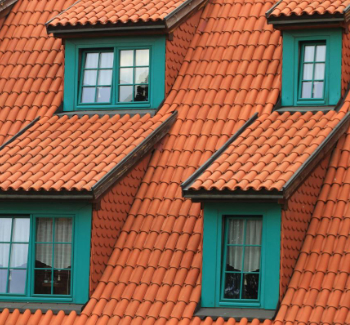The installation of tent structures
[edit] Installation of Tent Structure: A Marvel of Tensile Structures
Tensile structures have gained immense popularity in recent years for their versatility and striking aesthetics. These architectural wonders have revolutionised the design and construction industry, offering a unique blend of functionality and beauty. One such application that has been garnering attention worldwide is the installation of tent structures. In this article, we will dive into the intricacies of installing tent structures, showcasing their remarkable features through captivating images and videos.
Tent structures, also known as tension structures or tensile membrane structures, are a form of lightweight construction where a membrane is stretched and tensioned between support systems. This innovative design technique allows for the creation of vast column-free spaces, making it ideal for various applications such as event venues, sports arenas, exhibition halls, and even residential spaces.
The installation process of a tent structure involves several key steps. Firstly, a detailed analysis of the site is performed to determine the optimal location and dimensions for the structure. Factors such as wind load, snow load, and seismic conditions are carefully considered to ensure utmost safety and integrity.

Once the site analysis is complete, the fabric membrane is manufactured according to the desired specifications. Modern tent structures employ high-performance materials such as PVC-coated polyester or PTFE-coated fiberglass, which provide exceptional strength, durability, and resistance to harsh weather conditions.
During the installation phase, a team of skilled professionals carefully erects the support system, which typically consists of a series of columns or masts, cables, and tensioning elements. These components work together to distribute the load evenly across the structure, ensuring a stable and secure installation.
As the support system takes shape, the fabric membrane is then precisely tensioned over the framework using a combination of specialised tools and techniques. This step is crucial in achieving the desired aesthetic appeal of the tent structure, as it relies on the expertise of the installers to create the perfect balance of tension and shape.
The result of this meticulous installation process is awe-inspiring. Tent structures not only offer a visually striking appearance but also provide numerous practical benefits. Their lightweight nature allows for quick construction and easy transportation, making them an excellent choice for temporary or portable installations. Additionally, their translucency creates a unique interplay of light and shadows, resulting in a captivating ambience that enhances any space.
To fully appreciate the beauty and functionality of tent structures, one must witness their magnificence through visual media. Check out the accompanying images and videos below, showcasing stunning examples of tent structure installations around the world. These visuals serve as a testament to the expertise and craftsmanship required to create these architectural marvels.
In conclusion, the installation of tent structures is a testament to the ingenuity and creativity of the design and construction industry. These remarkable structures embody the perfect marriage of form and function, offering a visually captivating experience while providing spacious, flexible, and durable spaces. If you are seeking to elevate your project to new heights, consider the installation of a tent structure, and witness the transformative power of tensile architecture.
[edit] Related articles on Designing Buildings
- Air-supported structure.
- Anticlastic.
- Cable.
- Catenary.
- Concept structural design of buildings.
- Conoid shell.
- ETFE.
- Fabric structures.
- Hyperbolic paraboloid.
- Inflatable building.
- Long span roof.
- Megastructure.
- PTFE.
- Shell roof.
- Stretched-skin ceiling.
- Structural membrane.
- Synclastic.
- Tensegrity.
- Tensegrity bamboo pavilion.
- Tensile strength.
- The development of structural membranes.
- The structural behaviour of architectural fabric structures.
- Thermal behaviour of architectural fabric structures.
- Types of dome.
[edit] External Links
Featured articles and news
CIOB student competitive construction challenge Ireland
Inspiring a new wave of Irish construction professionals.
Challenges of the net zero transition in Scotland
Skills shortage and ageing workforce hampering Scottish transition to net zero.
Private rental sector, living standards and fuel poverty
Report from the NRH in partnership with Impact on Urban Health.
.Cold chain condensing units market update
Tracking the evolution of commercial refrigeration unit markets.
Attending a conservation training course, personal account
The benefits of further learning for professsionals.
Restoring Alexander Pope's grotto
The only surviving part of his villa in Twickenham.
International Women's Day 8 March, 2025
Accelerating Action for For ALL Women and Girls: Rights. Equality. Empowerment.
Lack of construction careers advice threatens housing targets
CIOB warning on Government plans to accelerate housebuilding and development.
Shelter from the storm in Ukraine
Ukraine’s architects paving the path to recovery.
BSRIA market intelligence division key appointment
Lisa Wiltshire to lead rapidly growing Market Intelligence division.
A blueprint for construction’s sustainability efforts
Practical steps to achieve the United Nations Sustainable Development Goals.
Timber in Construction Roadmap
Ambitious plans from the Government to increase the use of timber in construction.
ECA digital series unveils road to net-zero.
Retrofit and Decarbonisation framework N9 launched
Aligned with LHCPG social value strategy and the Gold Standard.
Competence framework for sustainability
In the built environment launched by CIC and the Edge.
Institute of Roofing members welcomed into CIOB
IoR members transition to CIOB membership based on individual expertise and qualifications.
Join the Building Safety Linkedin group to stay up-to-date and join the debate.
Government responds to the final Grenfell Inquiry report
A with a brief summary with reactions to their response.











